Spanish brutalism
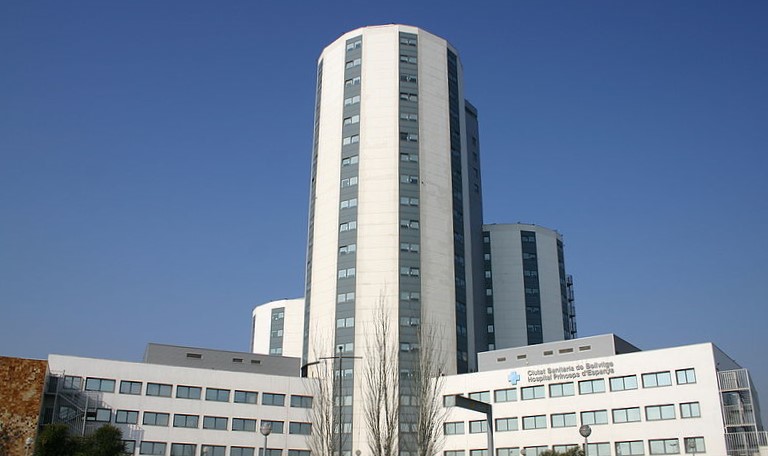
|
| Located in Barcelona, the University of Barcelona Bellvitge Hospital in L’Hospitalet opened in 1972 |
Contents |
[edit] Introduction
Spanish brutalism is an architectural style that first appeared in the 1950s as a reaction to the Francoist dictatorship and its associated architectural style. It grew out of the early-20th century modernist movement, having adopted some of the characteristics of this style, particularly in its use of materials.
[edit] Defining characteristics
Brutalist buildings are characterised by their massive, monolithic and ‘blocky’ appearance with a rigid geometric style and large-scale use of poured concrete. While massive and imposing, some Spanish brutalism introduces more natural shapes and forms, giving it a distinctively organic quality. This form of Spanish brutalism is sometimes referred to as Organicism.
Like its counterparts in other regions of the world, the Spanish brutalist style was dynamic and self-confident - a direct contrast to the neoclassical style favoured by Franco and his followers. The buildings sometimes have rough, unfinished surfaces, unusual shapes, heavy-looking materials and small windows. As well as concrete, other materials commonly used in Brutalist buildings included brick, glass, steel and rough-hewn stone.
Although it was not commonly used in much of Spain, the style was sometimes incorporated into commercial buildings, high-rise blocks of flats and even religious structures. The majority of noteworthy Spanish brutalist buildings are in Madrid and Barcelona.
[edit] Brutalism in Madrid
Not a city often associated with modern architecture, there are nonetheless several iconic brutalist buildings in the city.
[edit] White Towers (1961 - 1968)
An early example is Francisco Javier Saenz de Oiza’s White Towers (or Torres Blancas). Made of concrete mixed with white marble dust, the 23-storey mixed-use towers spring from the ground like massive trees covered in mushrooms. The wavy balconies are arranged to mimic leaves on branches, giving the building the impression of being both imposing and organic.
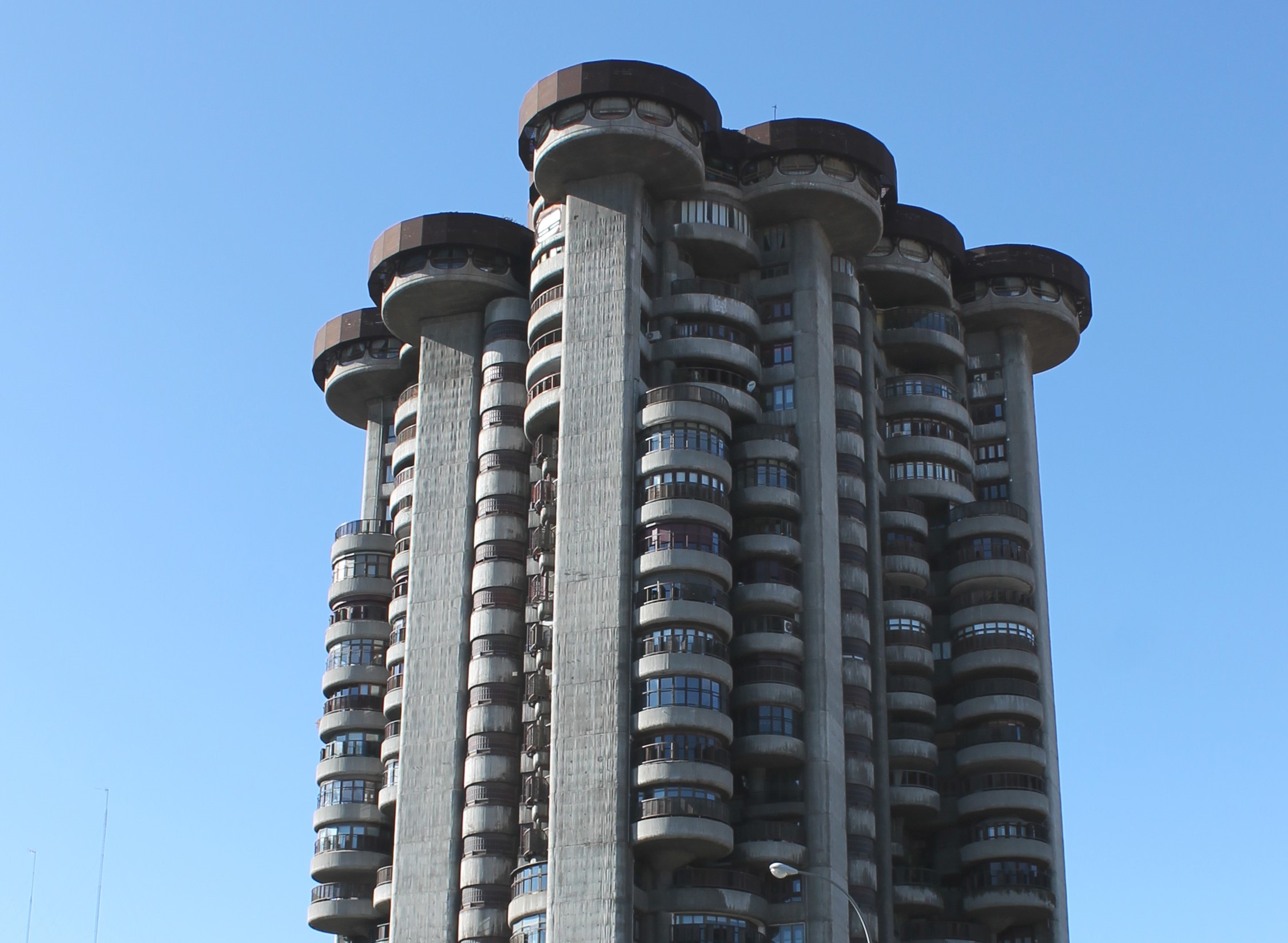
|
| The White Towers were designed by Francisco Javier Saenz de Oiza, who was considered one of the most influential modern Spanish architects. |
[edit] The Cultural Heritage Institute of Spain (1964 - 1990)
Spanish architects Fernando Higueras Díaz and Antonio Miró Valverde collaborated on the Cultural Heritage Institute of Spain (or Instituto del Patrimonio Cultural de España) to produce a dynamic example of Spanish brutalism. Nicknamed the ‘crown of thorns’ due to it's projecting rooflights, the structure went through several modifications before completion.
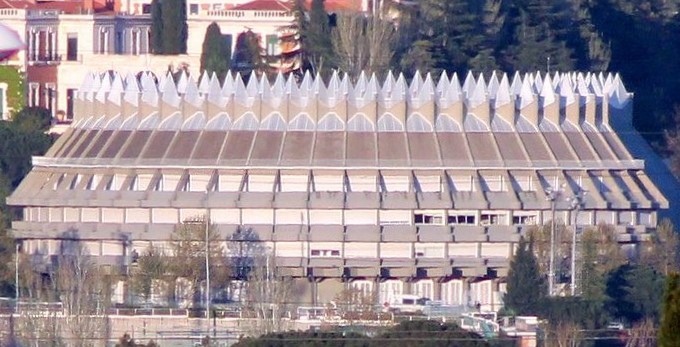
|
| This view shows the façade of the headquarters of the Cultural Heritage Institute of Spain, in Madrid. |
[edit] The Church of Santa Ana y la Esperanza (1965)
Miguel Fisac Serna designed the Church of Santa Ana y la Esperanza with interior elements reminiscent of Le Corbusier. The spartan arched recesses are made from concrete and then lit for dramatic effect.
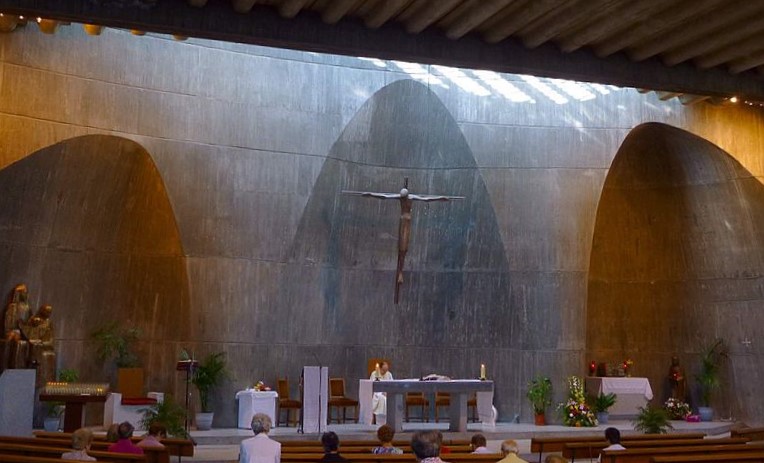
|
| Iglesia de Santa Ana y Nuestra Señora de la Esperanza is located in the Moratalaz neighbourhood of Madrid. |
[edit] Towers of Columbus (1968 - 1976)
The Towers of Columbus (or Las Torres de Colón) were designed by Antonio Lamela as the headquarters for the Rumasa company. As one of the tallest buildings in Madrid, the pair of towers is also sometimes called "El Enchufe" or "The Plug" due to the structure (which was added later) that connects them. Lamela’s engineering method incorporated an unconventional technique referred to as ‘suspended architecture’, allowing construction to work both from the top down (for the towers) and from the bottom up (from the basement).
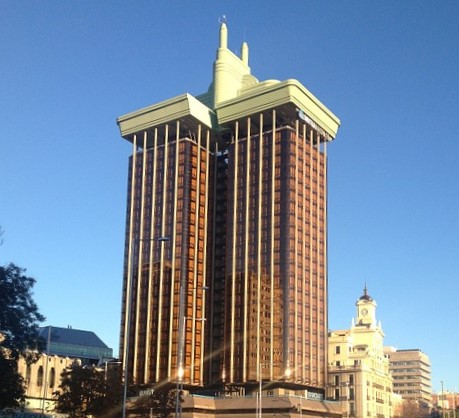
|
| Unlike other brutalist buildings, the Towers of Columbus exteriors are not exposed concrete. The green glass and copper facade (added in the 1990s) has transformed the Towers into an eclectic mix of styles. |
[edit] Brutalism in Barcelona
As a city known for its association with Antoni Gaudí, Barcelona also has its share of brutalist buildings. As in Madrid, there are several dramatic towers that provide another interpretation of the Spanish brutalist style.
[edit] Colon building (1971)
Designed by Josep Ribas González, this early Barcelona skyscraper applies the brutalist characteristic of using different stylistic approaches to delineate different functions within the building - wide car park base, slim mixed-use space and dramatic geometric rooftop restaurant.
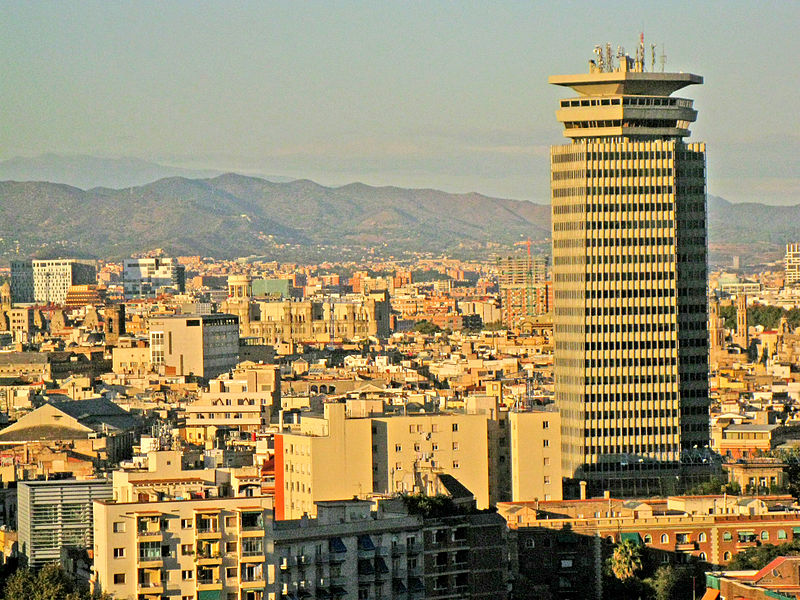
|
| This view of Barcelona from the gardens of Miramar on Montjuïc show the Colon building towering over the city. |
[edit] Walden 7 (1975)
This massive apartment building was designed by Ricardo Bofill. It combines living modules and interior community spaces in what was considered a public housing experiment at the time. Made up of 18 towers that originally housed 446 simple apartment units, the modules could be reconfigured to adapt to changing family requirements. Breaking from the brutalist tradition of a plain concrete exterior, the facade was first covered with red tiles which began to fall off due to an error with the adhesive. After a 1995 renovation, the exterior was painted red and most of the remaining tiles were removed.
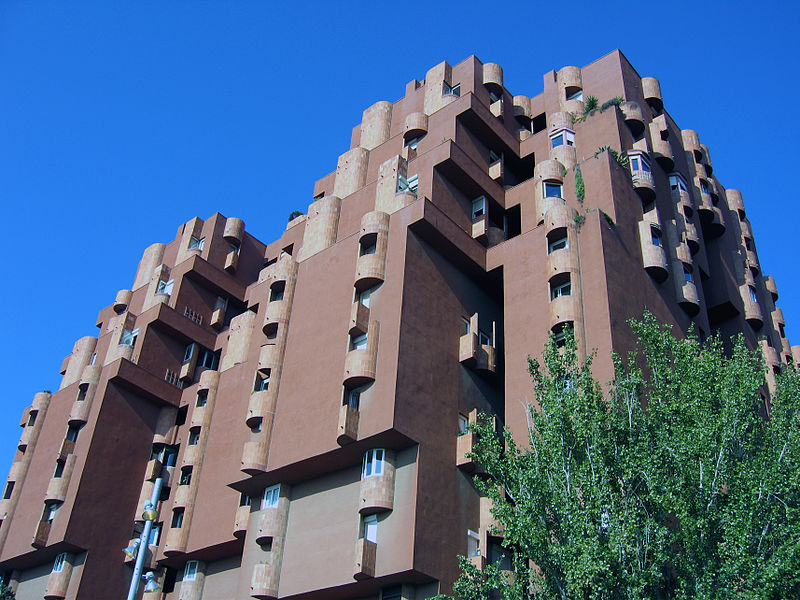
|
| The Walden 7 building in the Sant Just Desvern neighbourhood of Barcelona. |
[edit] Related articles on Designing Buildings Wiki
Featured articles and news
Cutting carbon, cost and risk in estate management
Lessons from Cardiff Met’s “Halve the Half” initiative.
Inspiring the next generation to fulfil an electrified future
Technical Manager at ECA on the importance of engagement between industry and education.
Repairing historic stone and slate roofs
The need for a code of practice and technical advice note.
Environmental compliance; a checklist for 2026
Legislative changes, policy shifts, phased rollouts, and compliance updates to be aware of.
UKCW London to tackle sector’s most pressing issues
AI and skills development, ecology and the environment, policy and planning and more.
Managing building safety risks
Across an existing residential portfolio; a client's perspective.
ECA support for Gate Safe’s Safe School Gates Campaign.
Core construction skills explained
Preparing for a career in construction.
Retrofitting for resilience with the Leicester Resilience Hub
Community-serving facilities, enhanced as support and essential services for climate-related disruptions.
Some of the articles relating to water, here to browse. Any missing?
Recognisable Gothic characters, designed to dramatically spout water away from buildings.
A case study and a warning to would-be developers
Creating four dwellings... after half a century of doing this job, why, oh why, is it so difficult?
Reform of the fire engineering profession
Fire Engineers Advisory Panel: Authoritative Statement, reactions and next steps.
Restoration and renewal of the Palace of Westminster
A complex project of cultural significance from full decant to EMI, opportunities and a potential a way forward.
Apprenticeships and the responsibility we share
Perspectives from the CIOB President as National Apprentice Week comes to a close.
The first line of defence against rain, wind and snow.
Building Safety recap January, 2026
What we missed at the end of last year, and at the start of this.






















